235 E. 2nd Street, Xenia, IL 62899
| Listing ID |
10696398 |
|
|
|
| Property Type |
House |
|
|
|
| County |
Clay |
|
|
|
| School |
Flora CUSD 35 |
|
|
|
|
| Total Tax |
$1,234 |
|
|
|
| Tax ID |
1303348005 |
|
|
|
| FEMA Flood Map |
fema.gov/portal |
|
|
|
| Year Built |
1953 |
|
|
|
|
Well Built 2/1 Home on Large Corner Lot!!!
This charming home has 2 bedrooms with hardwood floors and nice closets. There is a Large Eat In Kitchen that has a great layout and is very functional. The living room is nice sized and has a stone front gas fireplace and hardwood floors. There is a Dining Room that has several windows for great natural light (This room could possibly be used as a 3rd bedroom). The Living and Dining rooms are connected by a very nice and welcoming entrance that also has a coat closet. The layout of this home is very functional and the floors are gorgeous! Well built home and has central Heat & air. There is a full basement that has been recently painted and a portion of which is used as additional living space. The garage roof was updated 3 years ago. This home sits on just under a 1/2 acre and has a very nice 2 car garage that has extra space.Also an additional outbuilding for storage. Great garden spot as well! Awesome covered back porch for relaxing. This house feels like Home!!! Room Sizes: Living Room 14.1x12.6, Dining Room 18x11.5, Kitchen 21x9.5, Bed 11.2x10.5, Bed 14.6x11.5, Bath 7x4.9 City Utilities. Equal Housing Opportunity.
|
- 2 Total Bedrooms
- 1 Full Bath
- 1202 SF
- 0.43 Acres
- Built in 1953
- 1 Story
- Available 1/17/2020
- Ranch Style
- Full Basement
- 1200 Lower Level SF
- Lower Level: Partly Finished
- Renovation: This home has had many updates. Electrical, Furnace, Bathroom update,landscaping and more.
- Eat-In Kitchen
- Laminate Kitchen Counter
- Oven/Range
- Refrigerator
- Hardwood Flooring
- Vinyl Flooring
- 6 Rooms
- Living Room
- Dining Room
- Kitchen
- First Floor Bathroom
- 1 Fireplace
- Forced Air
- 1 Heat/AC Zones
- Natural Gas Fuel
- Gas Fuel
- Natural Gas Avail
- Central A/C
- 200 Amps
- Masonry - Brick Construction
- Brick Siding
- Asphalt Shingles Roof
- Detached Garage
- 2 Garage Spaces
- Community Water
- Community Septic
- Open Porch
- Covered Porch
- Room For Pool
- Driveway
- Corner
- Trees
- Utilities
- Shed
- Street View
- Tax Exemptions
- $1,234 Total Tax
- Tax Year 2019
Listing data is deemed reliable but is NOT guaranteed accurate.
|



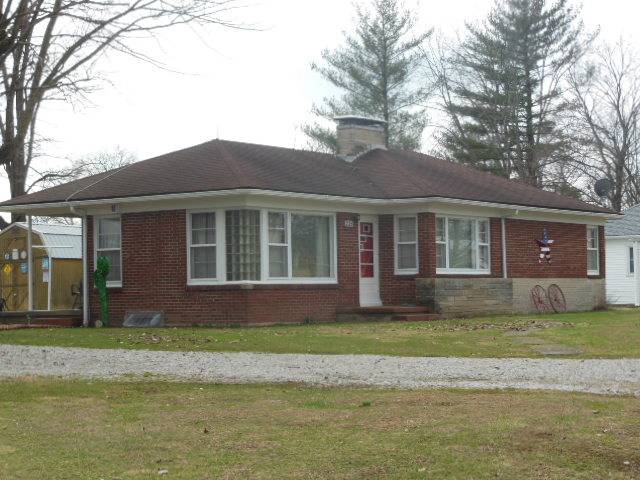


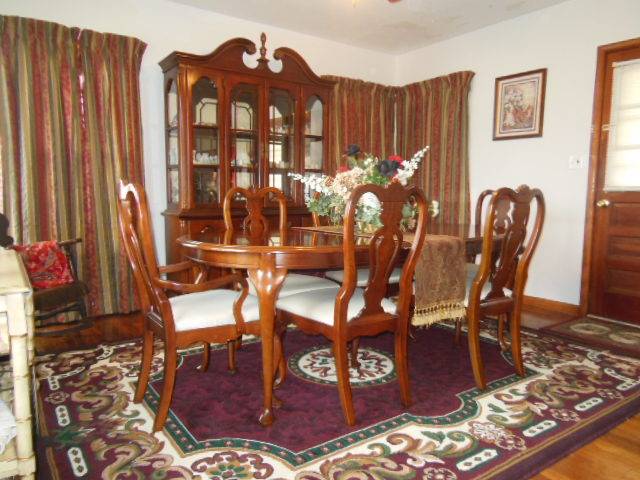 ;
;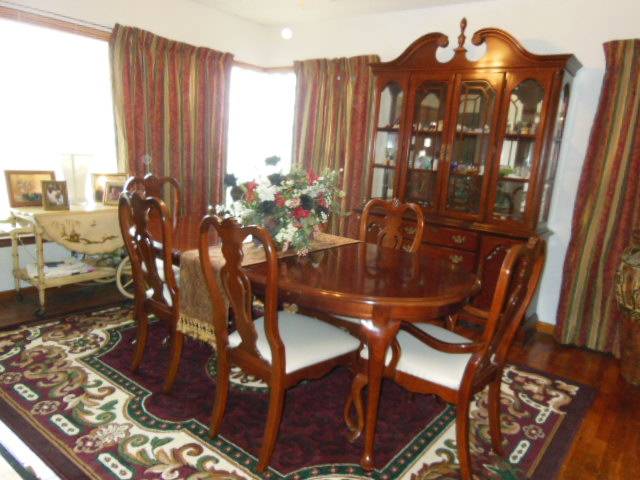 ;
;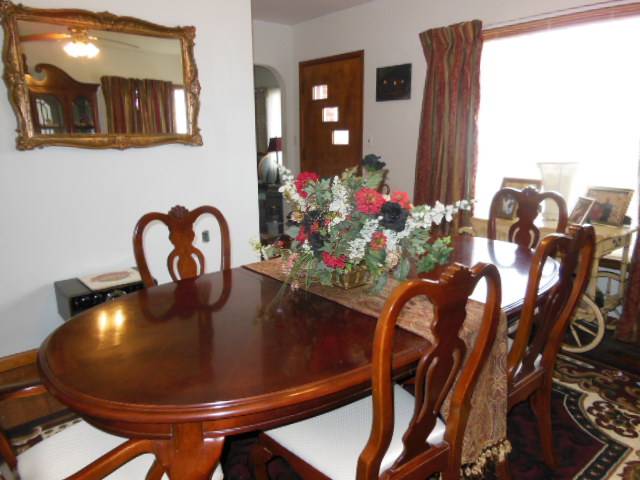 ;
;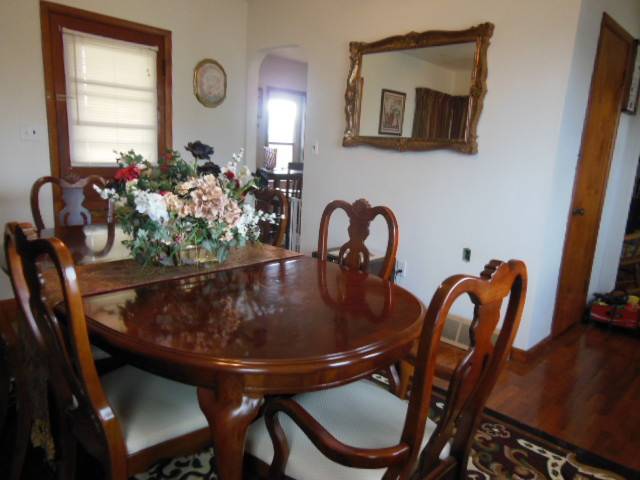 ;
;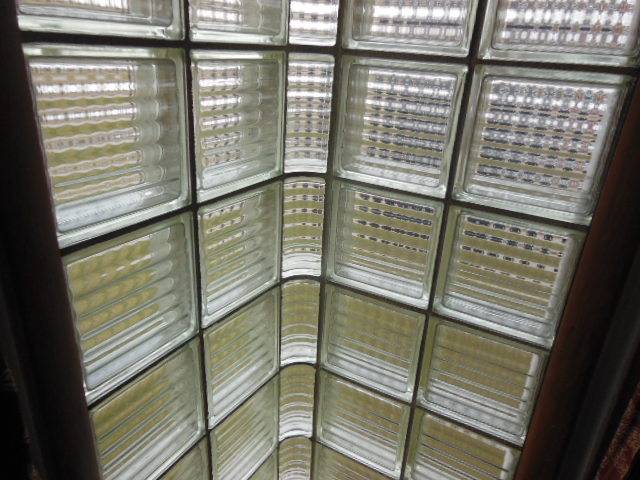 ;
;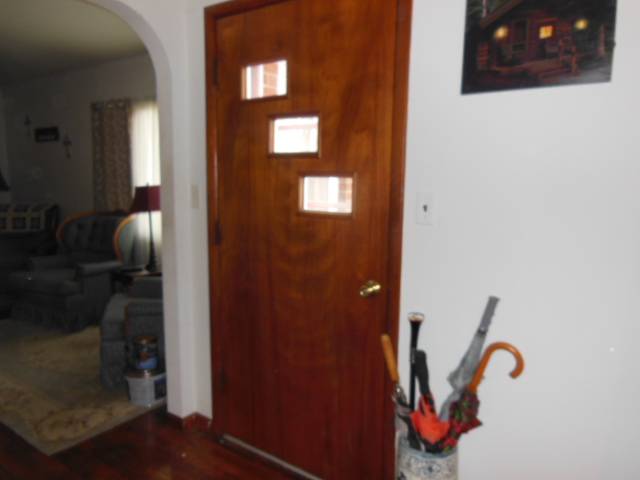 ;
;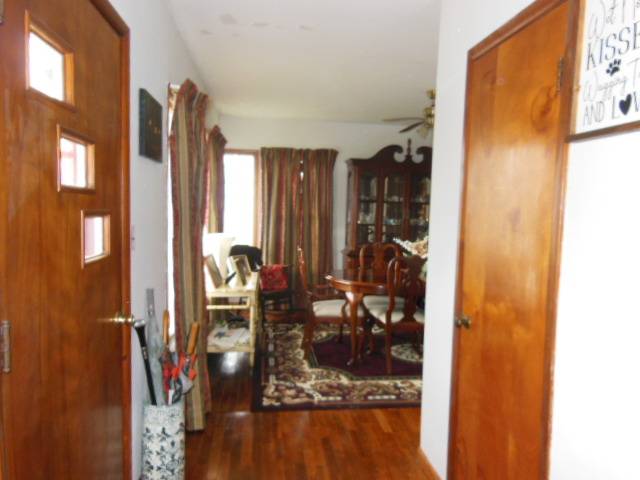 ;
;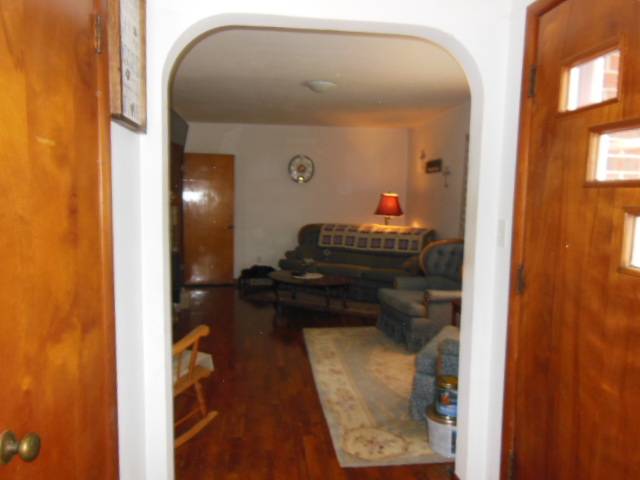 ;
;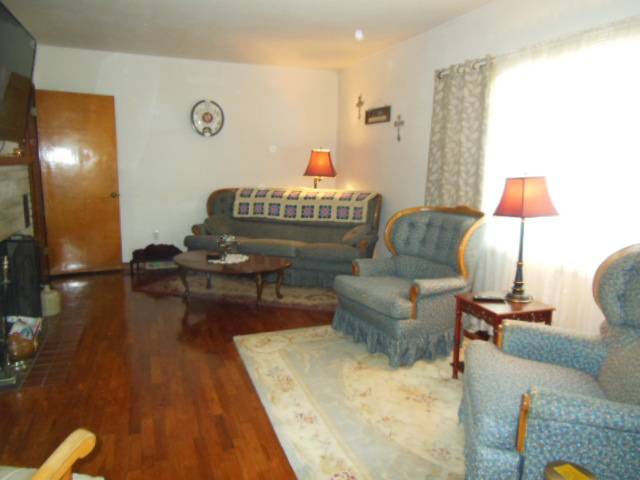 ;
;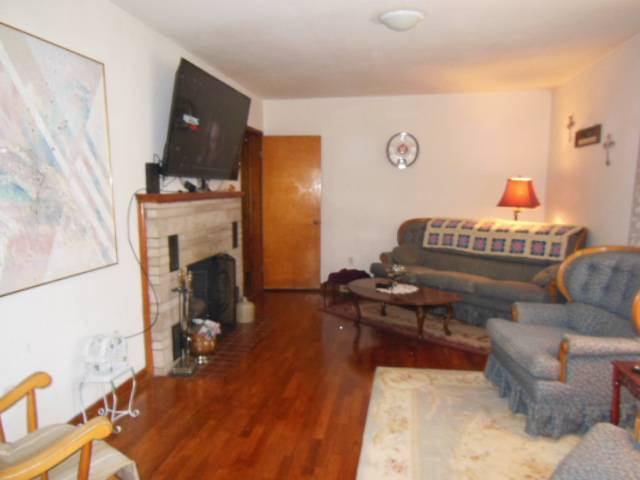 ;
;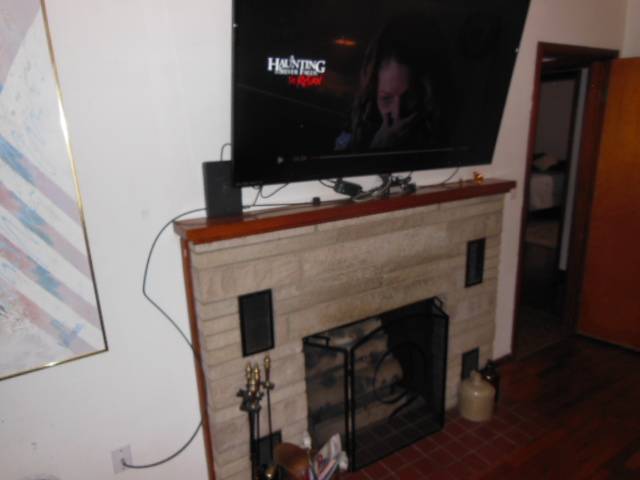 ;
;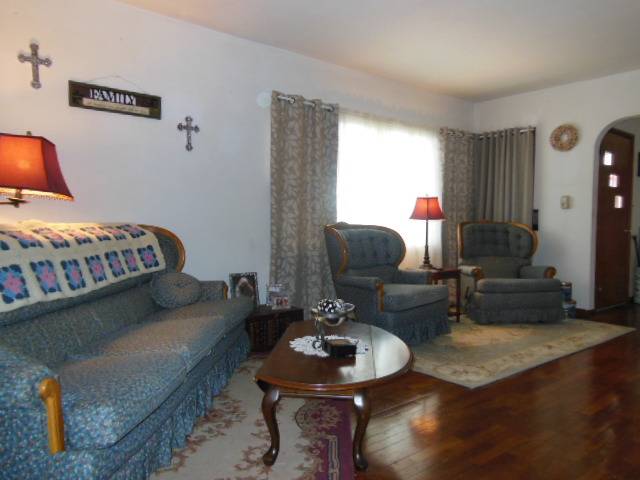 ;
;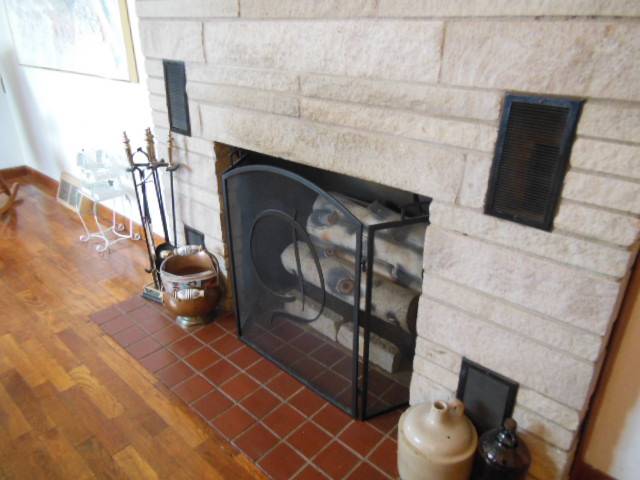 ;
;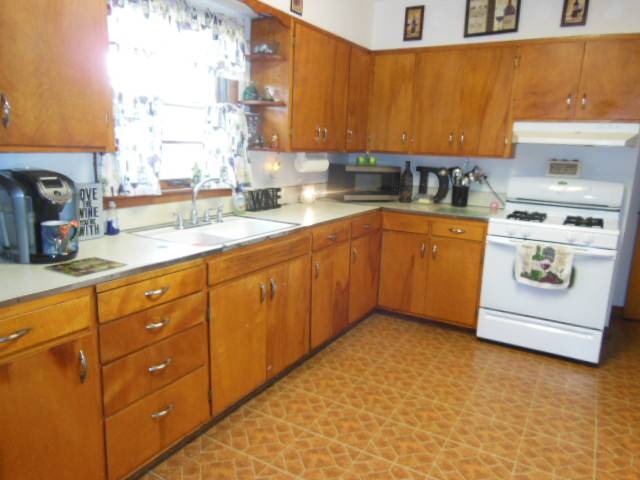 ;
;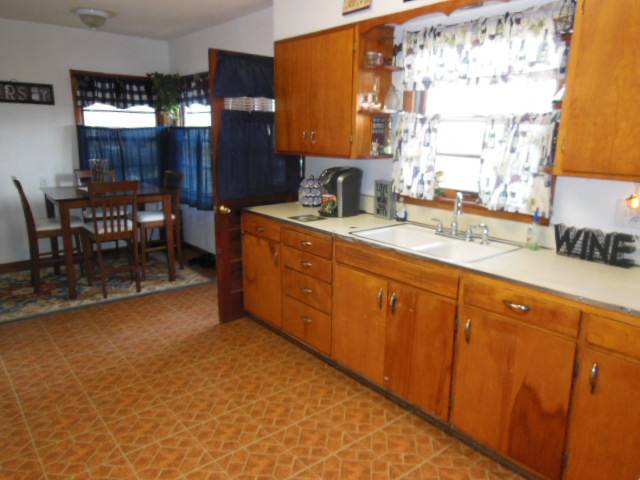 ;
;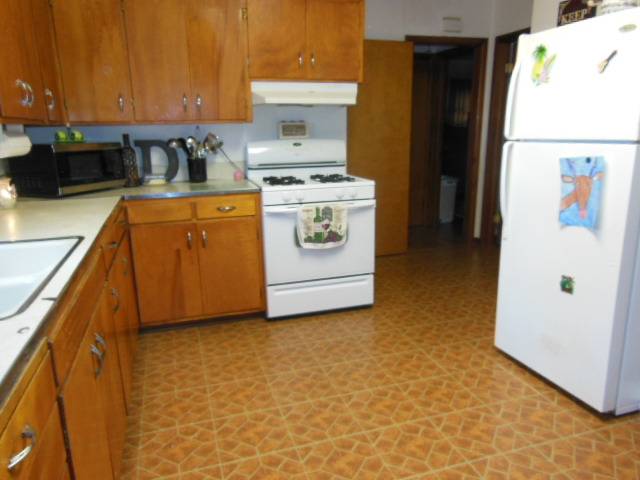 ;
;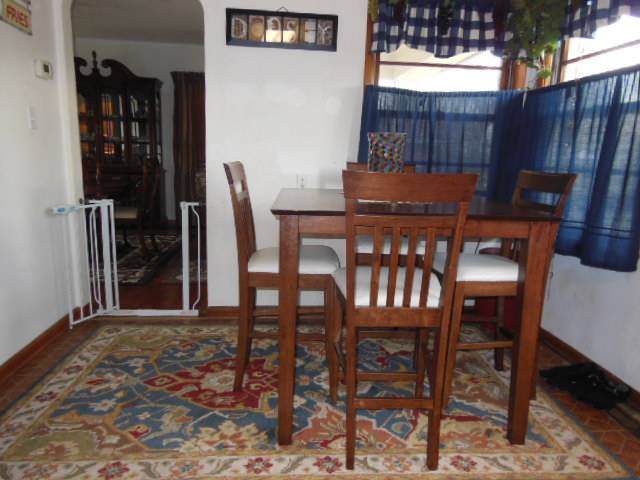 ;
;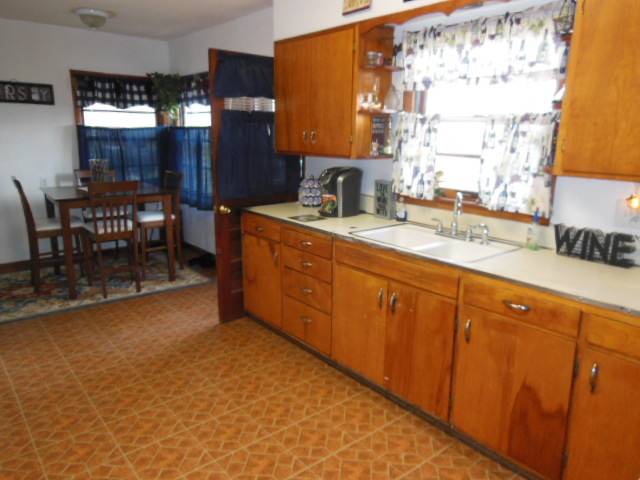 ;
;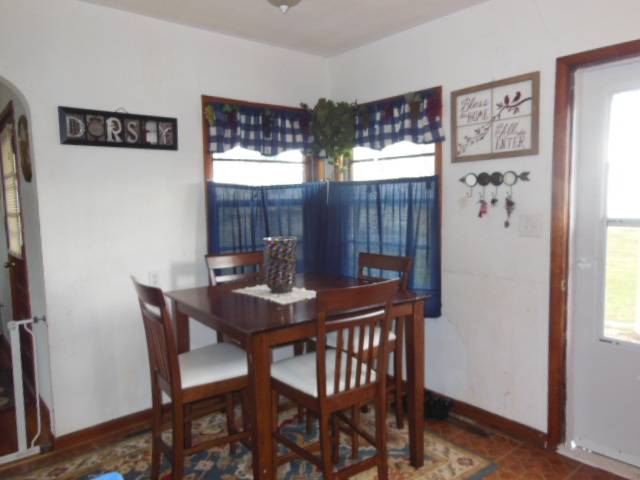 ;
;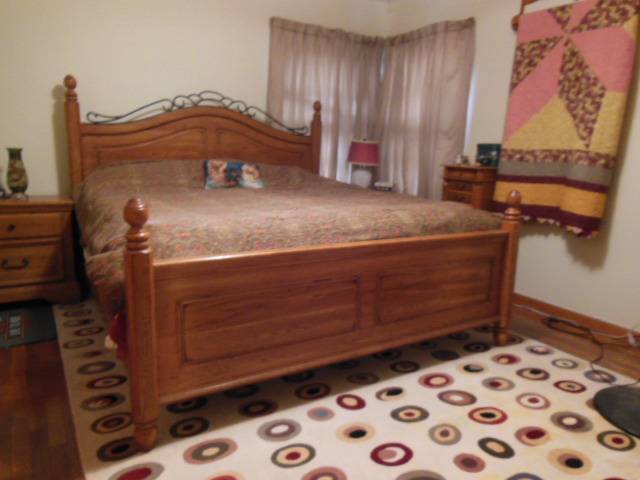 ;
;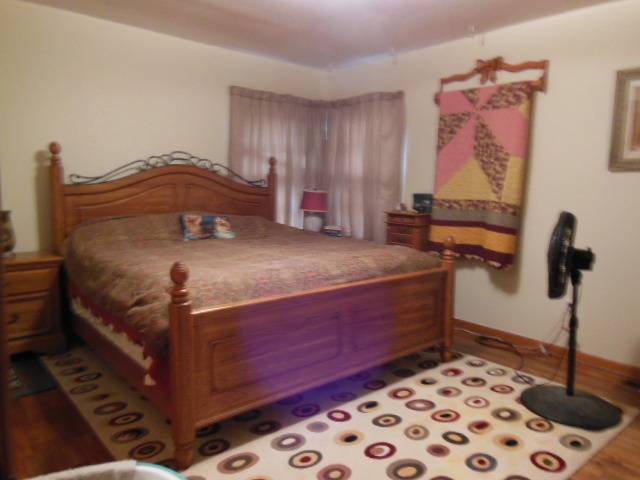 ;
;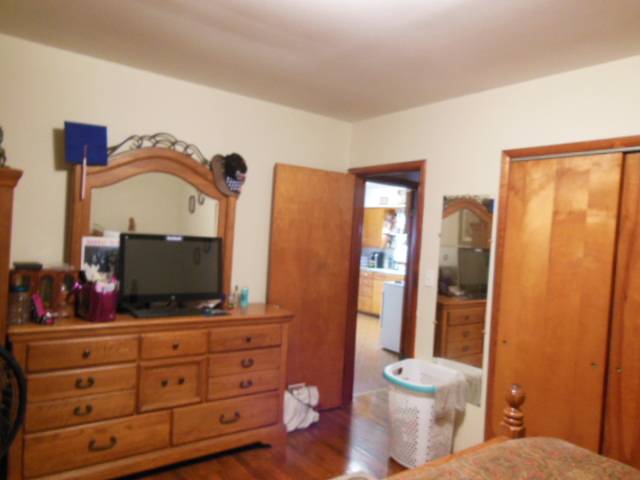 ;
;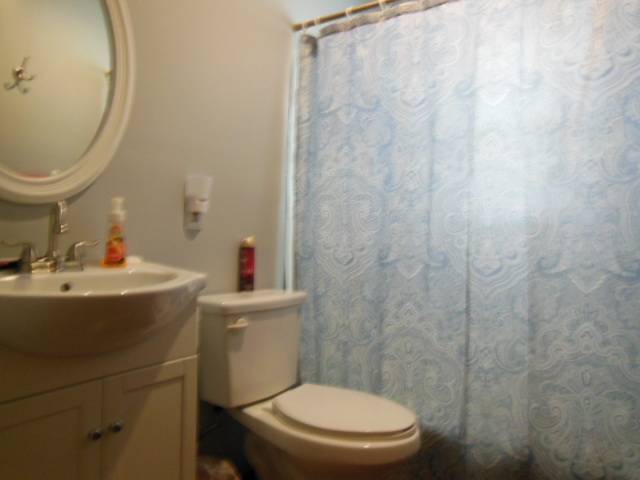 ;
;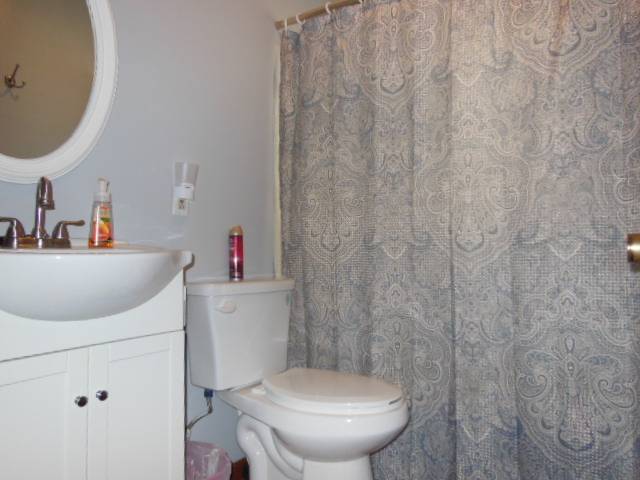 ;
;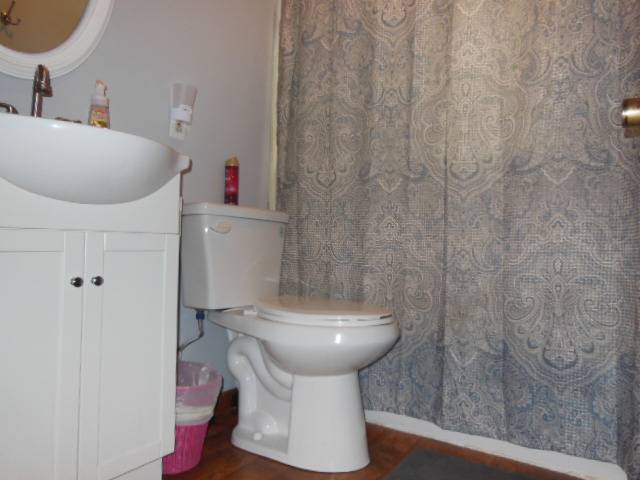 ;
;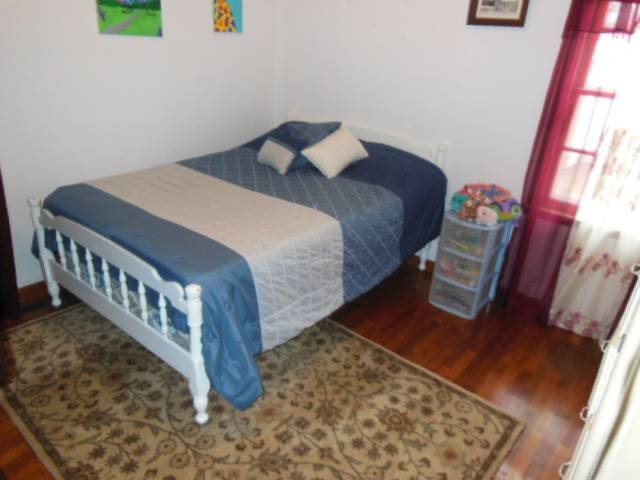 ;
;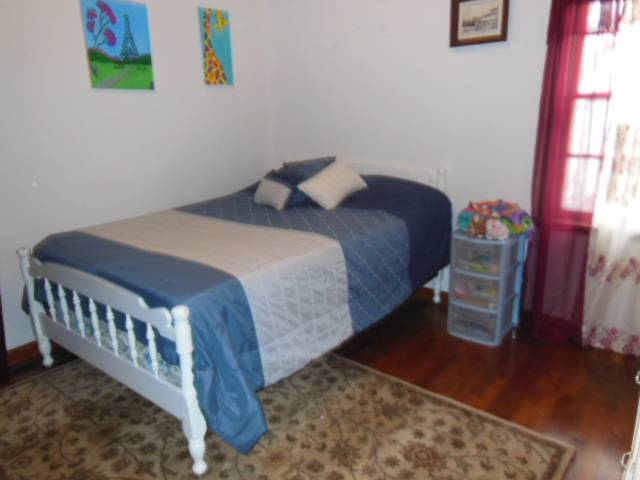 ;
;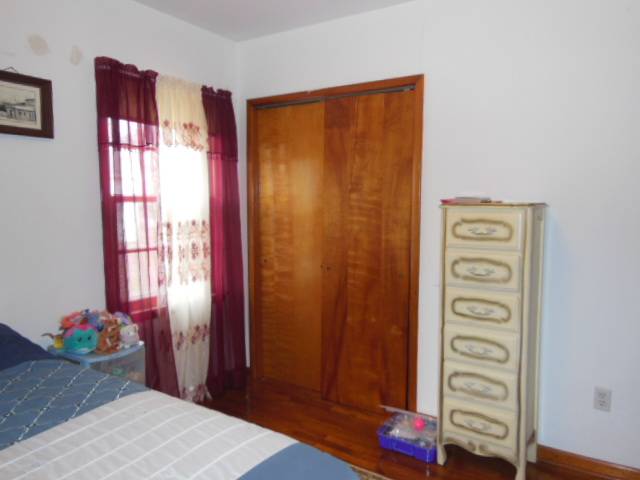 ;
;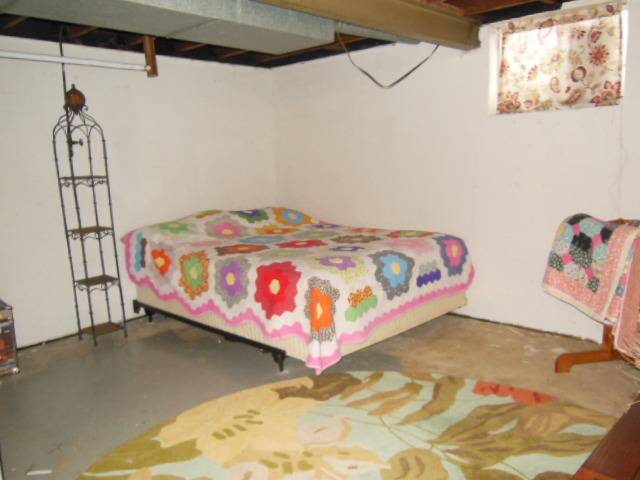 ;
;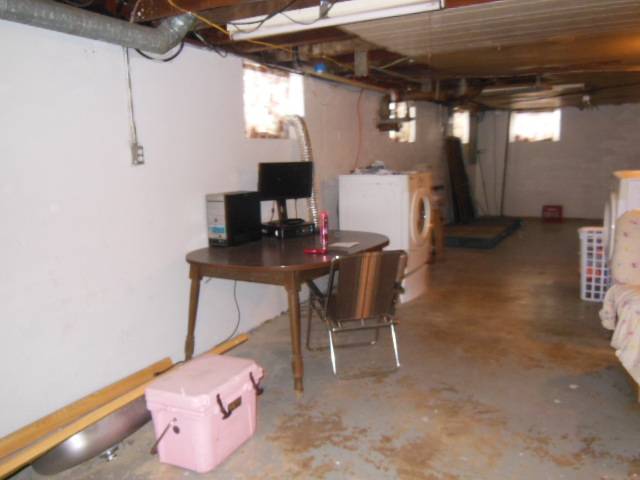 ;
;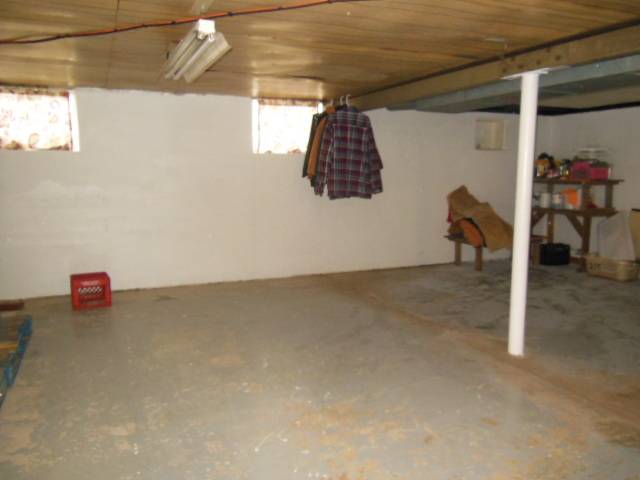 ;
;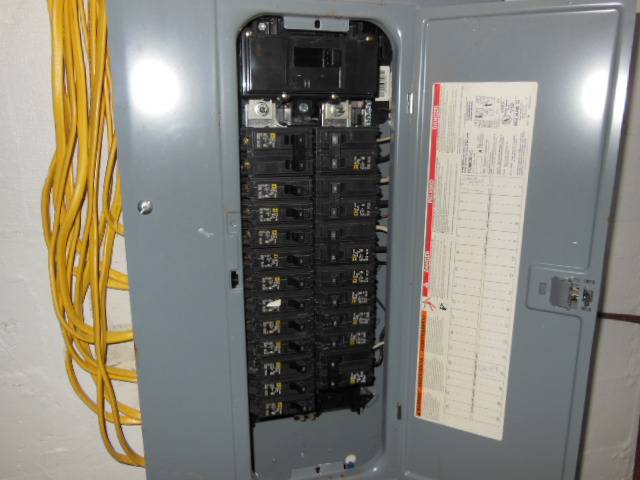 ;
;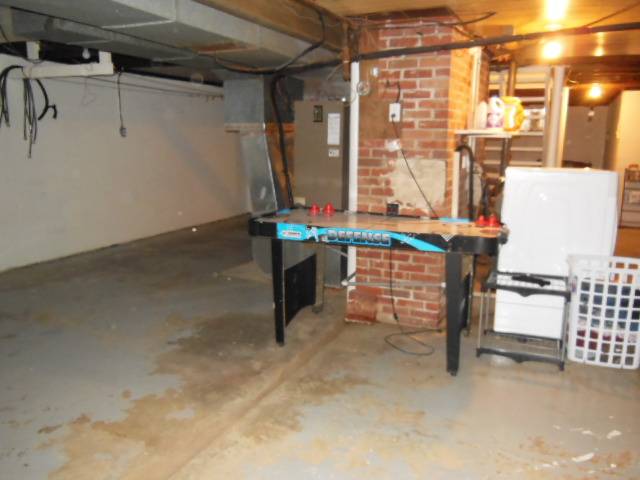 ;
;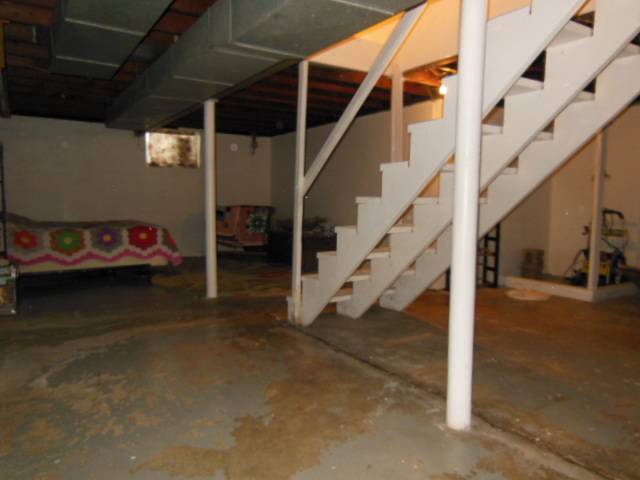 ;
;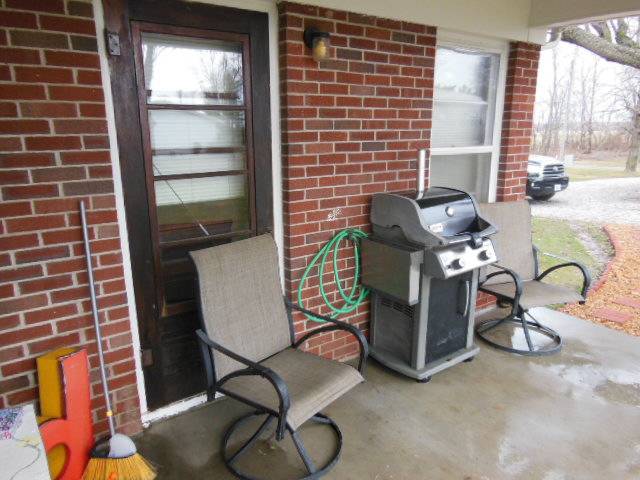 ;
;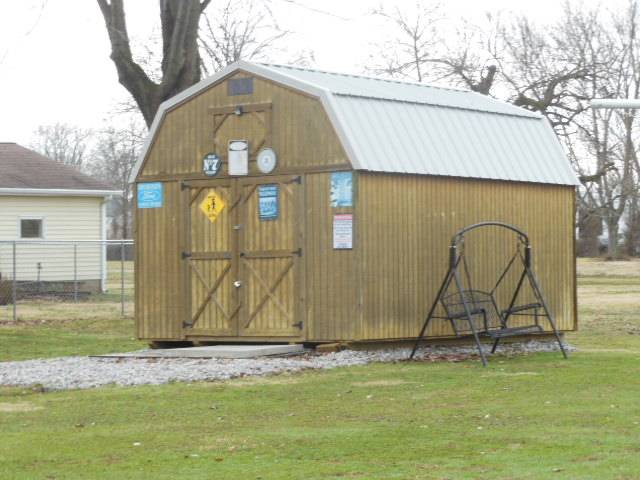 ;
;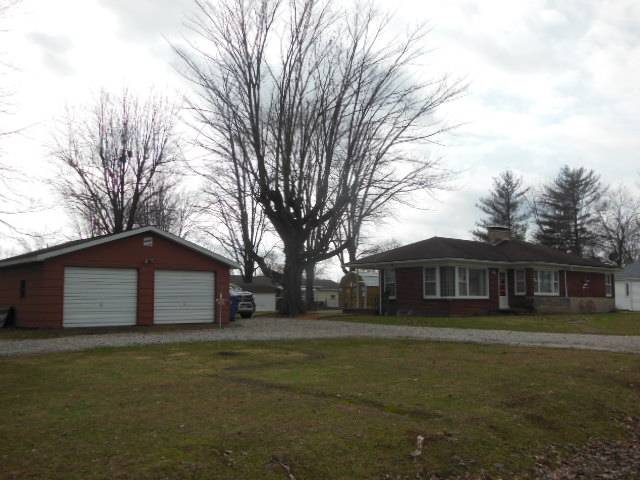 ;
;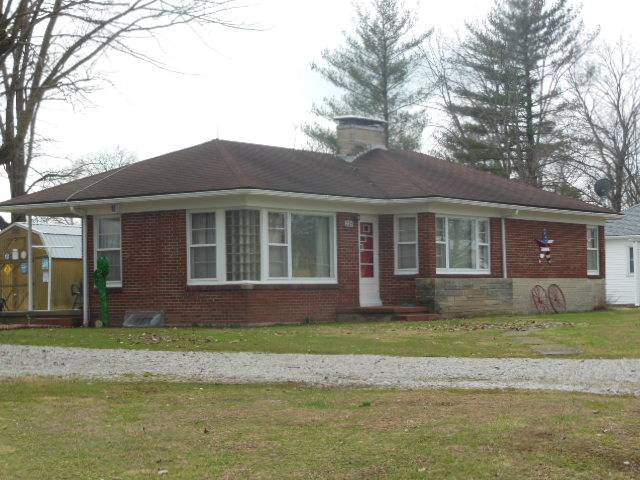 ;
;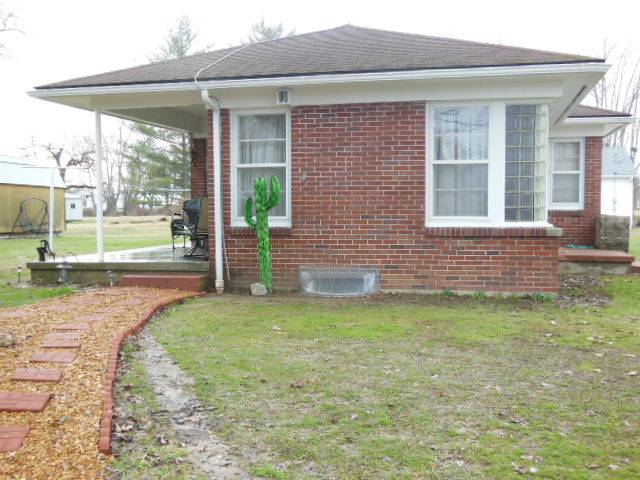 ;
;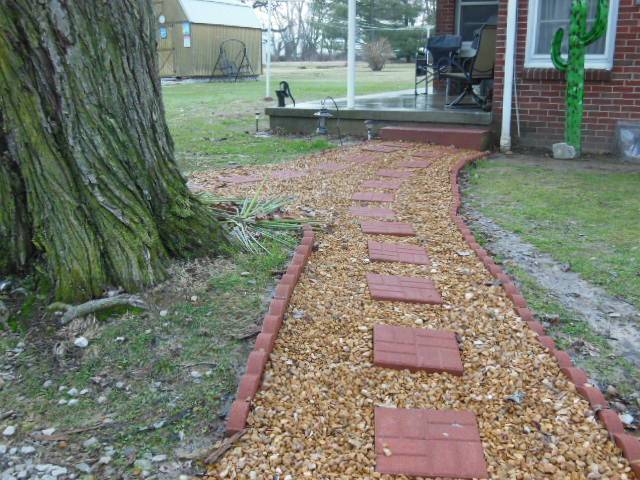 ;
;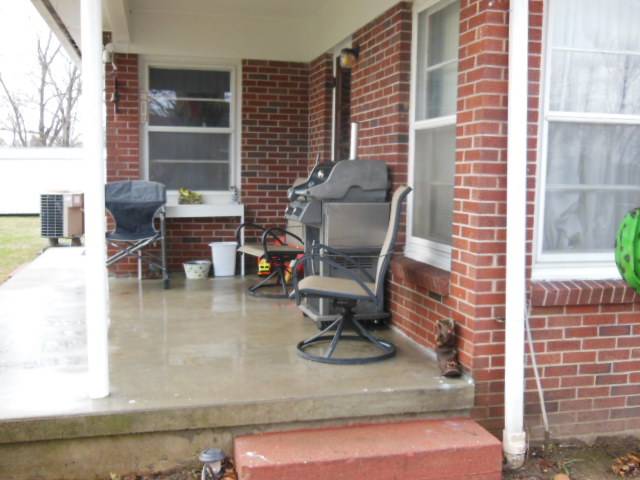 ;
;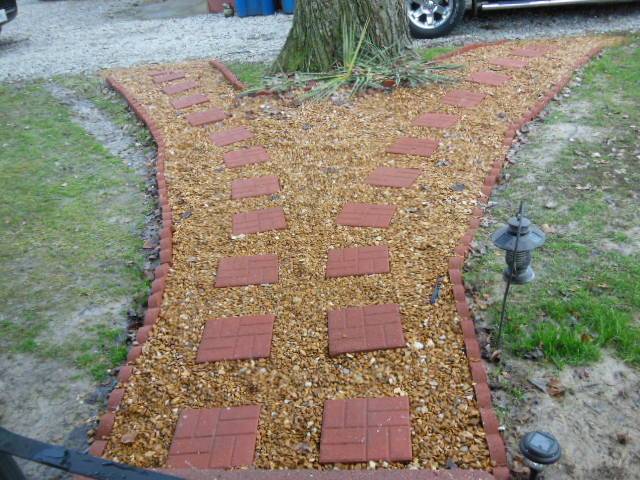 ;
;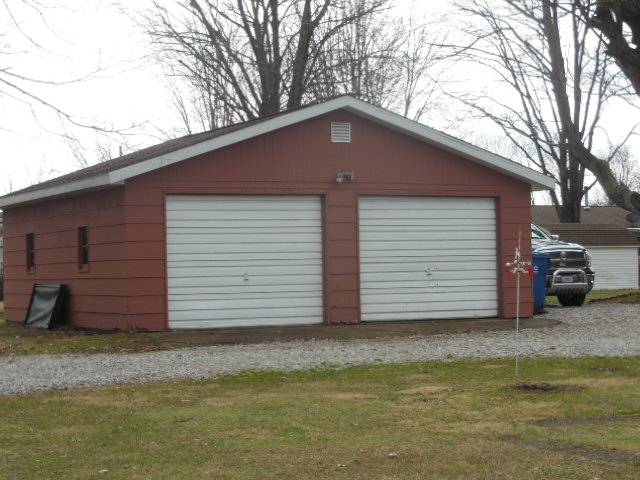 ;
;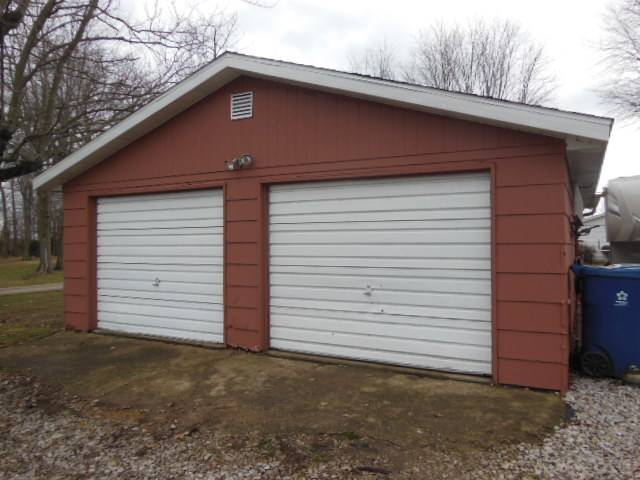 ;
;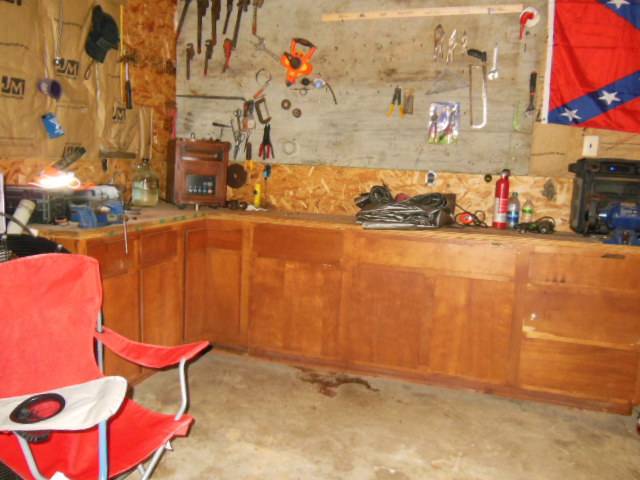 ;
;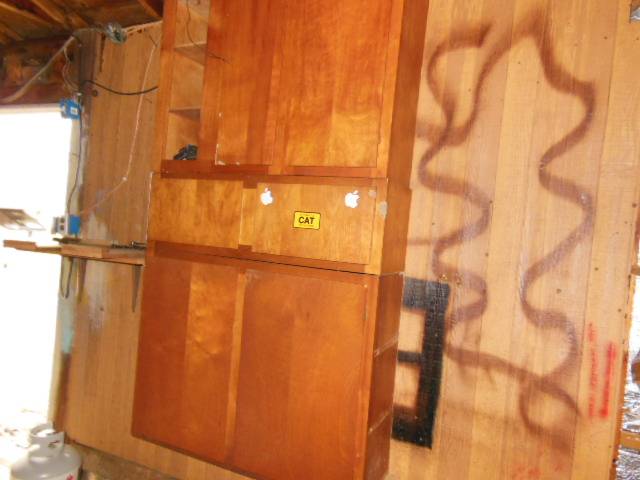 ;
;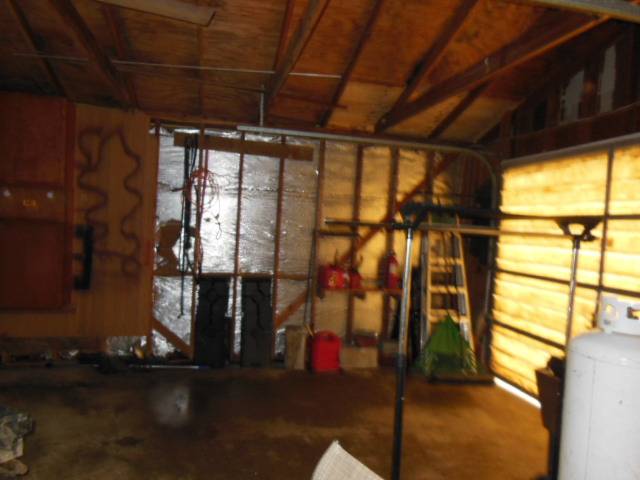 ;
;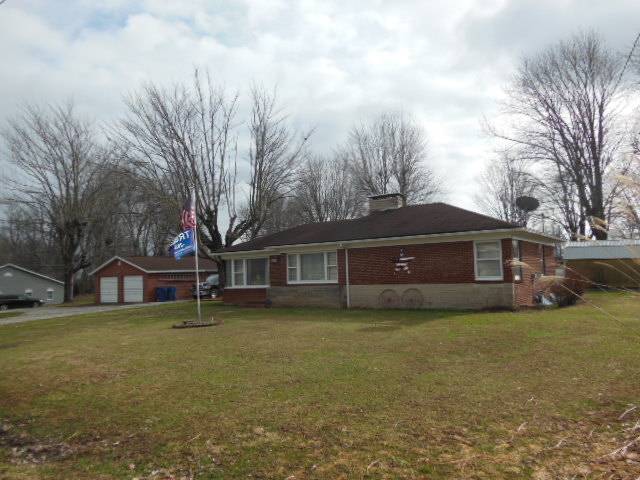 ;
;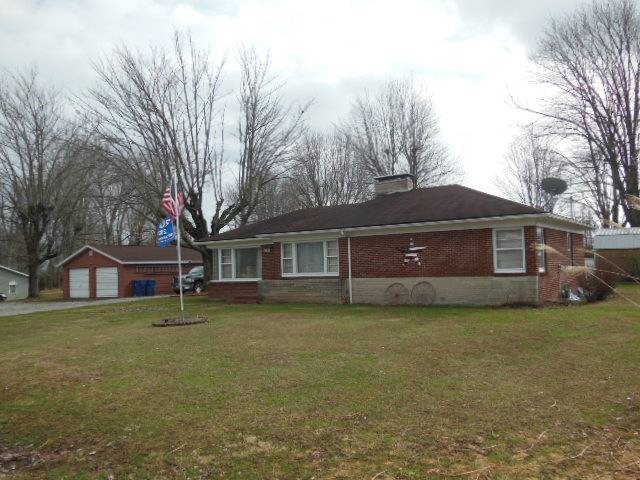 ;
;